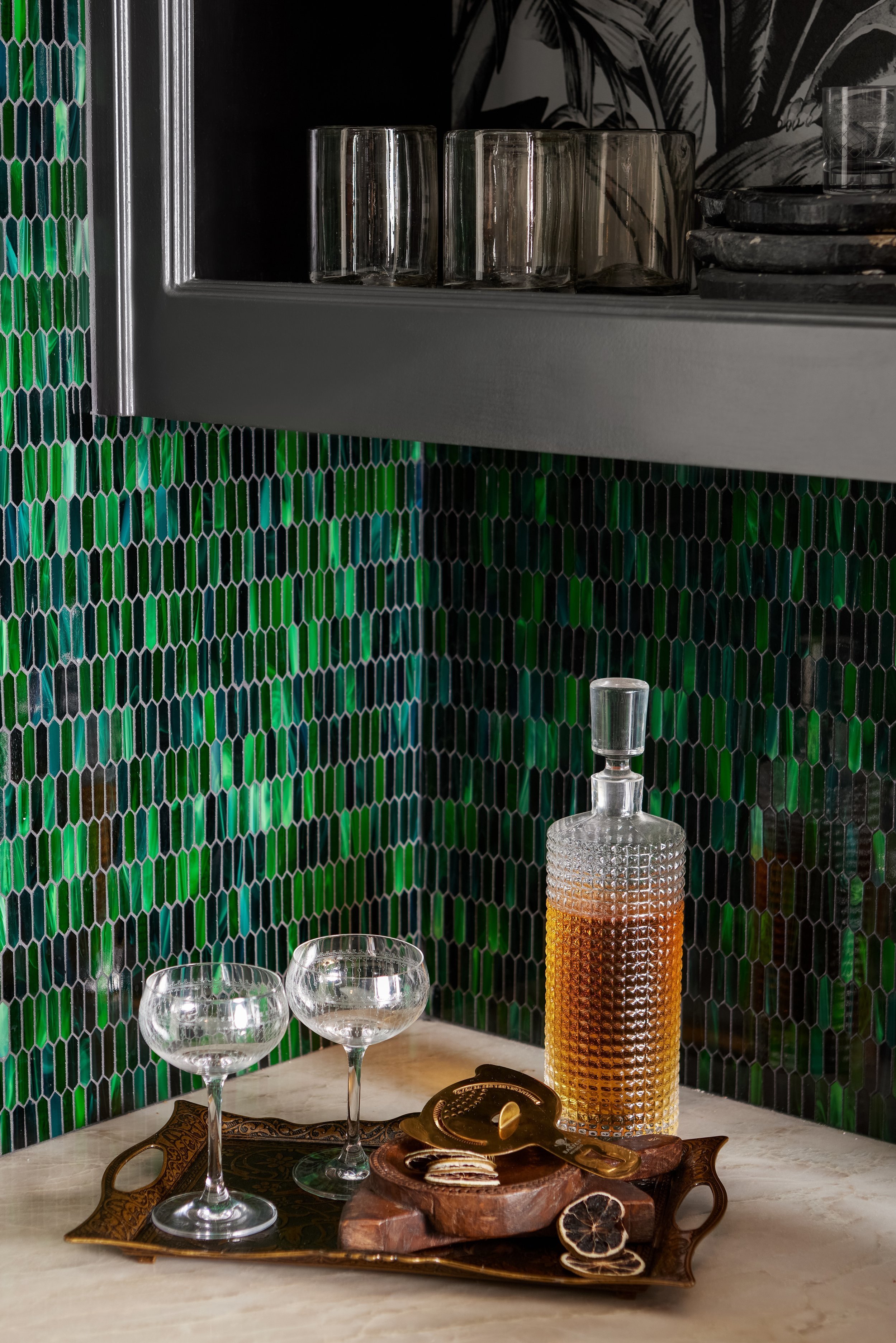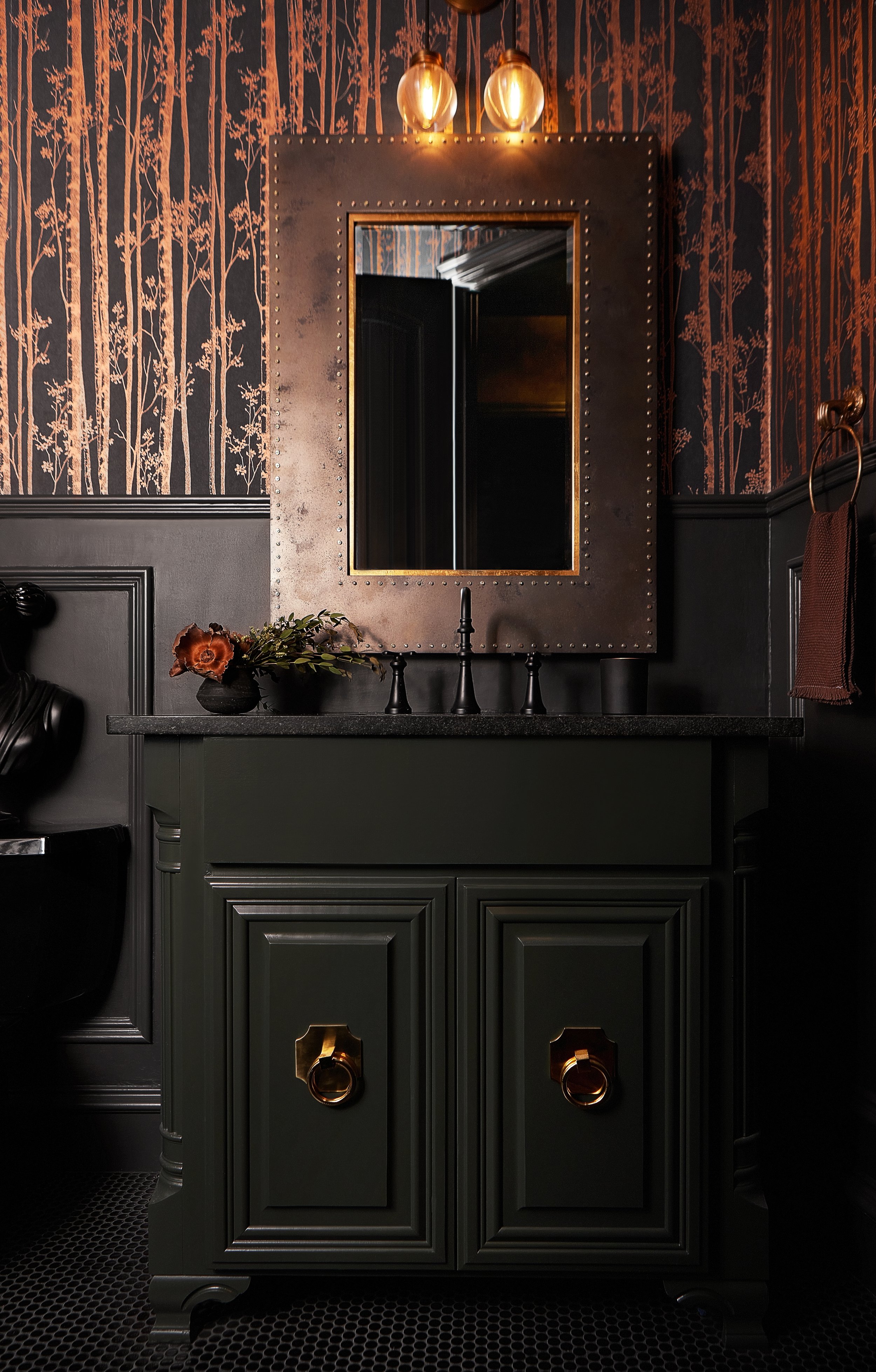Wicklow I
We had the privilege of accessorizing, staging, and styling this stunning home in the heart of DFW. Spanish Revival architecture meets contemporary flair in #RCIProjectWicklow - with warm textures and deep jewel tones meticulously situated throughout.
entryway
Within just the first few steps of the entryway at Project Wicklow, guests are greeted by a gentlemanly tiger set in an antique gold frame, providing the first small peek of what is yet to come from the rest of this whimsical home. To create a visual balance of vertical lines within the space, the lighting perfectly illuminates the art piece with a subtle introduction. A cowhide rug and jaguar-patterned pillow give sophisticated nods to exotic wildlife, while the warm tones and textures transport you back to those sultry speakeasy days. The final star of this small but impactful transition space is the wallpapered ceiling. Boasting a vibrantly bold pattern inspired by 18th-century silk jacquard, the paper appears almost tactile with embroidered florals of blooming chrysanthemums, daffodils, tulips, and primroses. This floral design highlights nearly all aspects of the color palette found in the home. From deep, earthy red brown and cobalt blue to pink and gold in various hues, these colors display a blend of all aspects found in this phenomenal home.
mudroom
Often the most overlooked space in the house, this mudroom stays subtle yet eye-catching. In order to fit the level of design found in every corner of the home, this space was no exception. As this space is an extension of the kitchen area, the interior of the mudroom was coated with a deep green-black color to match the paint color used on the cabinetry within the kitchen - creating cohesion even in the most unexpected of places. Light, warm earthy colors were picked out for the pillow and wicker basket accessories for balance and texture. This allows the eye to be drawn up to the black and white wallpaper from doorway to ceiling. With exotic depictions of tangled vegetation and wildlife - guests are given just a taste of these homeowner’s unique and sophisticated style. The detailing doesn’t stop there, as antique brass pulls shaped inconspicuously in the form of jaguars heighten the refined taste of this extraordinary vestibule. Keep an eye out for these kinds of features throughout the other rooms in this home, as part of the genius of this project is just how many small instances of cohesion are present without taking away from the overall feeling this home inspires.
Kitchen
As the heart of the home, it was important to the clients’ to appreciate what already existed as part of this kitchen’s architectural footprint. With a tempered eye, we can see muted details within this design that continue to marry it with the other rooms in the home, and this skillful restraint is exactly what makes this space feel that much more grounded. Updated cabinet door fronts and green-black paint contrast handsomely with the stunning quartzite countertops that extend from the island to the backsplash. Peep the soft waves of blue and green within the stone, once again giving this room that signature subtlety in unity.
The delicate curve seen in the plaster vent hood began as a hand-sketched illustration created by Megan herself, ditching the sharp angle for a rounded edge that was shaved down by Starr Construction until the perfect shape was achieved - ensuring the flow of this design was seamless. Vintage frame elevates the character seen in the art pieces selected for display, with “Beatrice” the Peacock centering the space as star of the show.
Procured bar stools with brass detailing in the shape of elephants, antique brass hardware, and selective pops of exposed wood were all considered when accessorizing this space. Earthenware vases and thoughtful adornments wrap up this picturesque space in a simple yet timeless fashion. - making it clear that elegance can be represented in more ways than one.
Kitchen Eat-in
Just off of the kitchen is the eat-in seating area, where faux hand-scraped wooden beams connect the two spaces, while still keeping them distinct from one another. The “reclaimed” appearance is spot-on. The beams on the ceiling create balance within the space when parallel with the live edge dining table that the homeowner’s already had in their possession, flanked by wicker-backed chairs and a custom banquette large enough to seat eight people comfortably. The custom banquette seating is constructed to support the piano desk lamps situated to provide that middle ground for soft lighting. Custom roman shades, rich leather, and antique brass elements also weave their way into this space, emphasizing that speakeasy vibe.
Incorporation of mid-century modern twist can be seen in the sputnik chandelier and spherical legs of the custom banquette, keeping this space current without subscribing to the latest trend. Rounding out this room is reclaimed wooden shelving for various decor and accessory displays, while pre-possessed art pieces were carefully selected to balance out the look of the room as a whole. Staged cocktail glassware cleverly nods at the intention of this seating area, where friends and family can gather and connect while enjoying a handcrafted drink from the client’s standout cocktail bar.
Cocktail Bar
As a companion to the other delightful rooms within the home, this cocktail bar commands attention even at first glance. Leading with a striking tile from Artistic Tile, this design feature was too outstanding not to utilize on a grand scale. Beautiful hues of hunter and emerald green glisten with a high-gloss seashell finish, almost distracting the eye from the petite picket-fence shape of the tile itself. The biggest dilemma with a backsplash this exceptional, was deciding where it needed to begin and end. The outcome incorporates texture, depth, and drama - without using a paintbrush. Various vintage glassware peek through the classic antique brass mesh wire cabinets, complete with jaguar pulls and that familiar exposure of wallpaper within the open shelving. A striking bullfighter print with a vintage frame, complemented by small apricot fruits that draw color from the print, adds a finishing touch to the ensemble. The fruits, secondary to the green accents, enhance the overall stylish effect.
Powder Bath
In keeping with the wallpaper theme, a pre-existing gold-leaf bamboo print makes its debut appearance in this powder bathroom. Carefully constructed to depict visual symmetry, dark wainscoting breaks up the muted iridescence of the wallpaper print with the high-gloss penny tile flooring, bringing the eye up. The green essex vanity was cut down to offer more space for custom black hardware and plumbing, maintaining a quiet moodiness as seen in other corners of the space. A black Baroque bust and vintage oil paintings with quirky neon pink lights decorate the space and act as the final attention-getter for this client’s signature style - creating the blueprint for all things cheeky and lavish.
CREDITS
All interior design work was performed by Megan Fornes, Principal Designer and Creative Director while employed at ML Interiors Group
Accessory phase, finishing touches, styling, and photographs have been performed by Rae Cole Interiors
Construction by Starr Construction
Photography by Matti Gresham











